CURRENT PROJECTS
Potters Creek
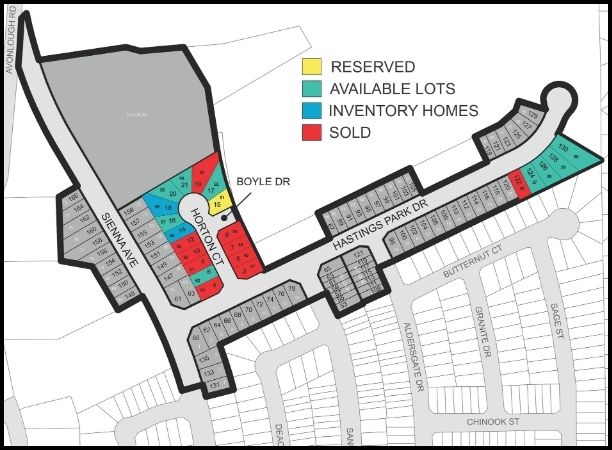

Potters Creek is a notable residential development located in the west end of Belleville, Ontario. The community features a variety of single-family homes and bungalow townhouses designed in a craftsman style. The development is strategically situated near key amenities, including schools, golf courses, Loyalist College, and the Quinte Conservation Area. It is also conveniently close to CFB Trenton, making it an attractive option for military families.
The community plan includes multiple phases, with the latest phases still under construction. Potters Creek offers a mix of home styles and sizes, catering to different family needs and budgets. The development emphasizes quality craftsmanship and modern living spaces.

Home Plans
Potters Creek
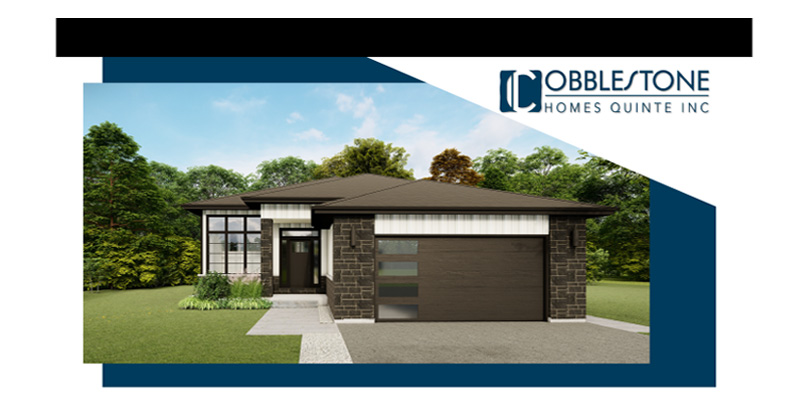
ABERDEEN
2 BED – 2 BATH – 1383 SQ. FT.
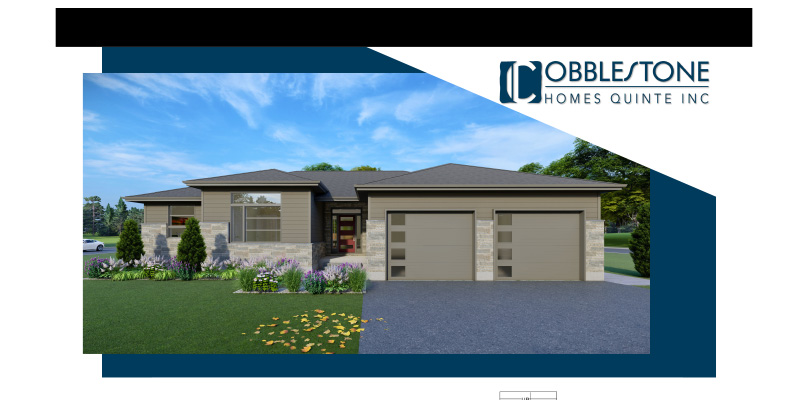
3 BED – 2 BATH – 1894 SQ. FT.
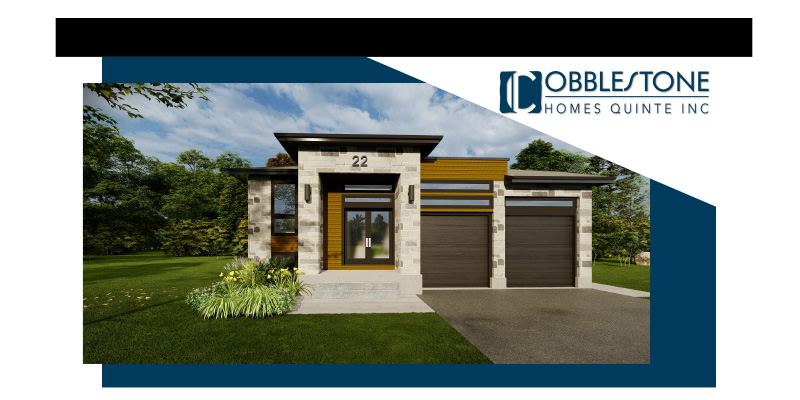
Brackley-Brochure-home
1361 SQ.FT. 2 BED – 2 BATH
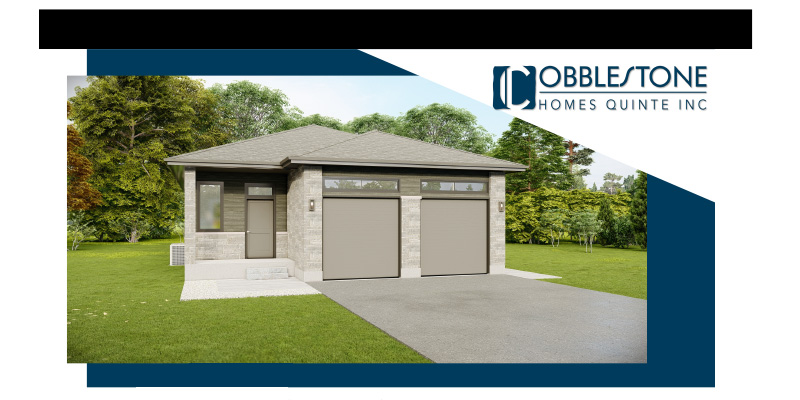
Dawson-Brochure-home
MULTI-UNIT
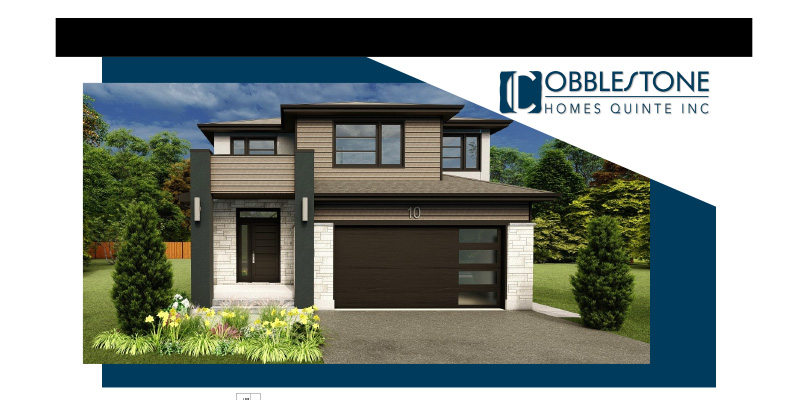
Greenmont-Brochure-home
3 BED – 2.5 BATH – 2112 SQ. FT.
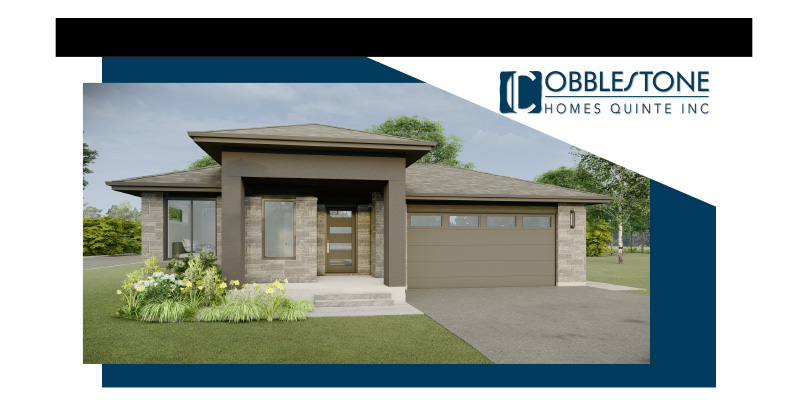
Meadowbank-Brochure-home
2 BED – 2 BATH – 1506 SQ. FT.
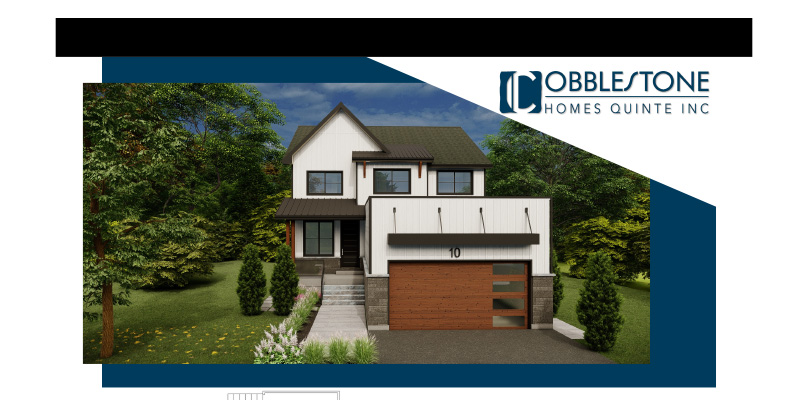
Morell-Brochure-home
MORELL
5 BED – 3 BATH – 2232 SQ. FT.
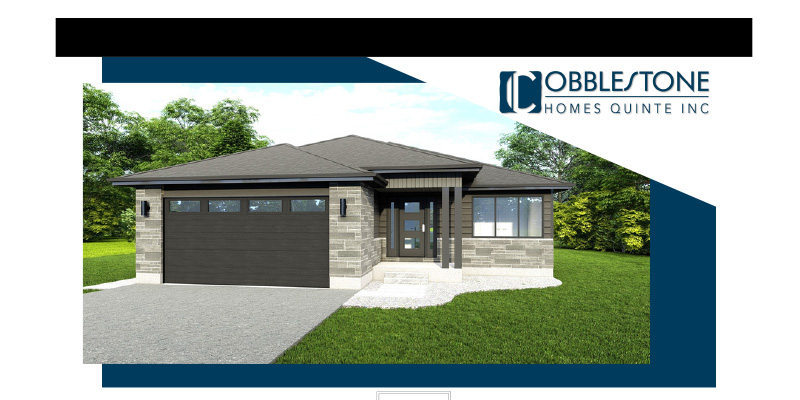
Primrose-Brochure-home
3 BED – 2 BATH – 1458 SQ.FT.
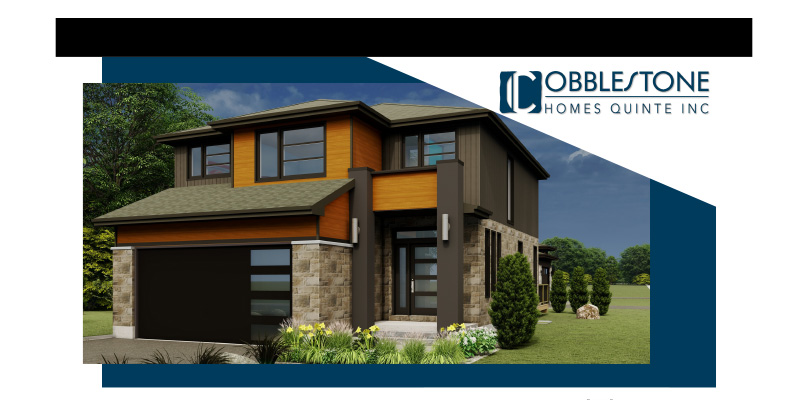
Richmond-Brochure-home
RICHMOND
4 BED – 2.5 BATH – 1985 SQ. FT.
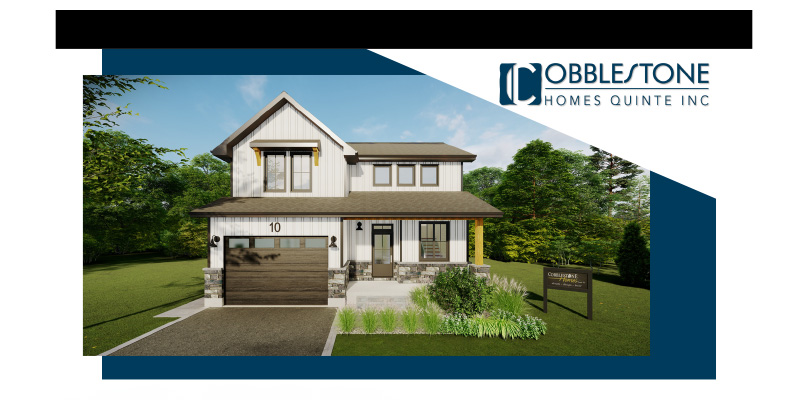
Sequoia-Brochure-home
SEQUOIA
3 BED – 2.5 BATH – 1900 SQ. FT.
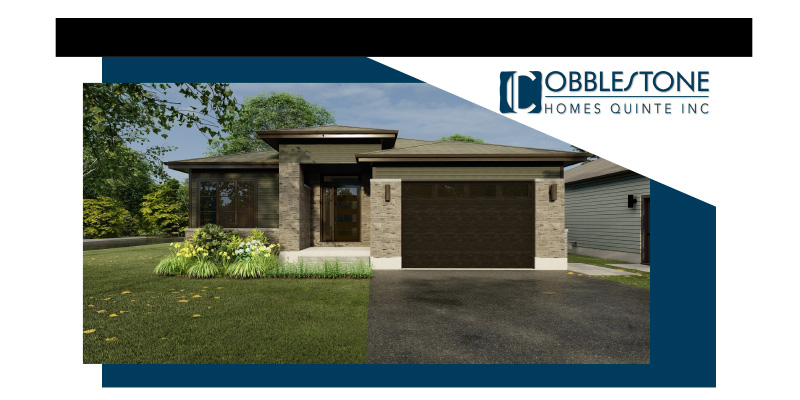
Sherwood-Brochure-home
SHERWOOD
3 BED – 2 BATH – 1289 SQ. FT.
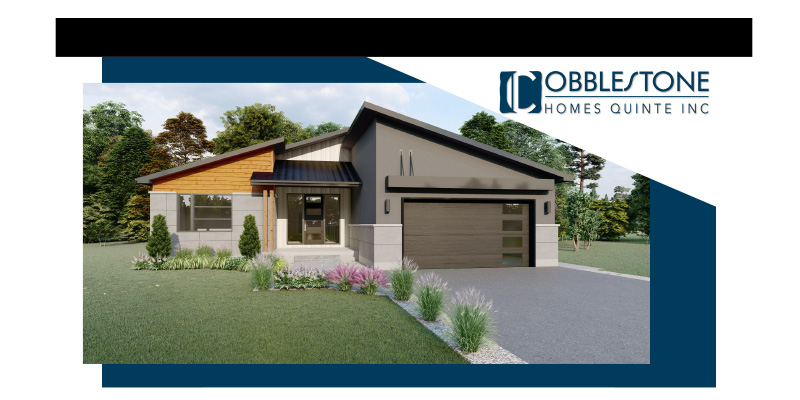
Southport-I-Brochure-home
3 BED – 2 BATH – 1961 SQ. FT.
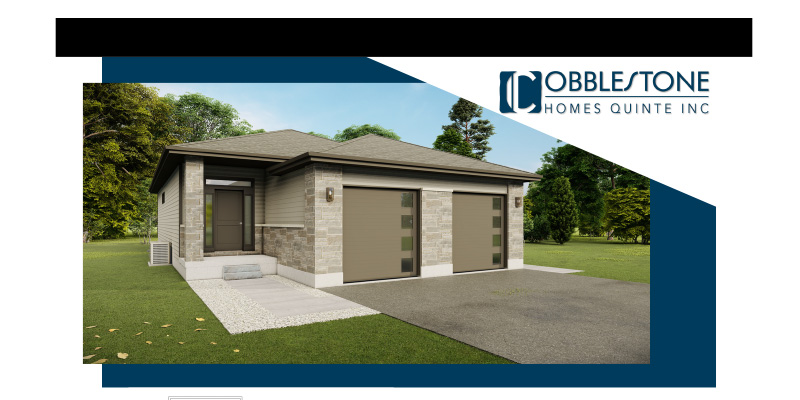
Summerside-Brochure-home
2 BED – 2 BATH -1222 SQ.FT.
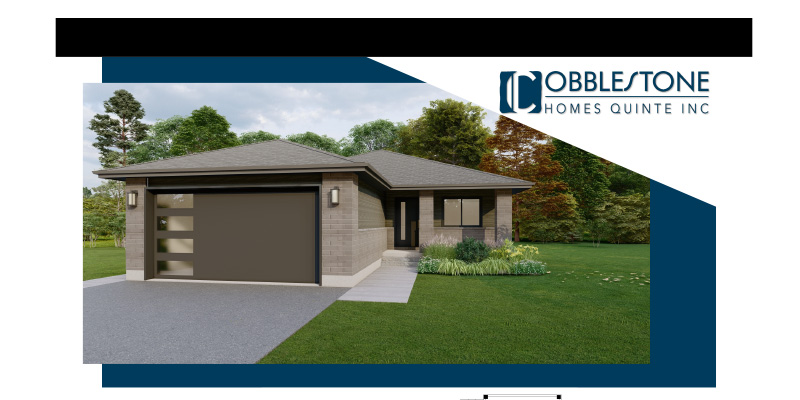
Winslow-Brochure-home
3 BED – 2 BATH – 1414 SQ. FT.
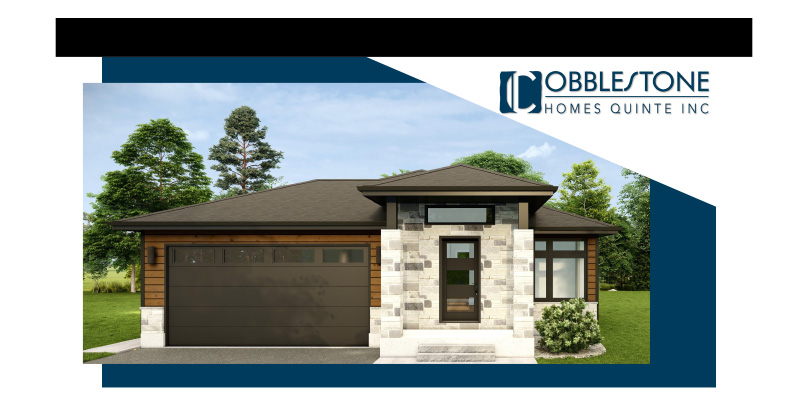
Yorkton-Brochure-home
2 BED – 2 BATH – 1328 SQ. FT.
